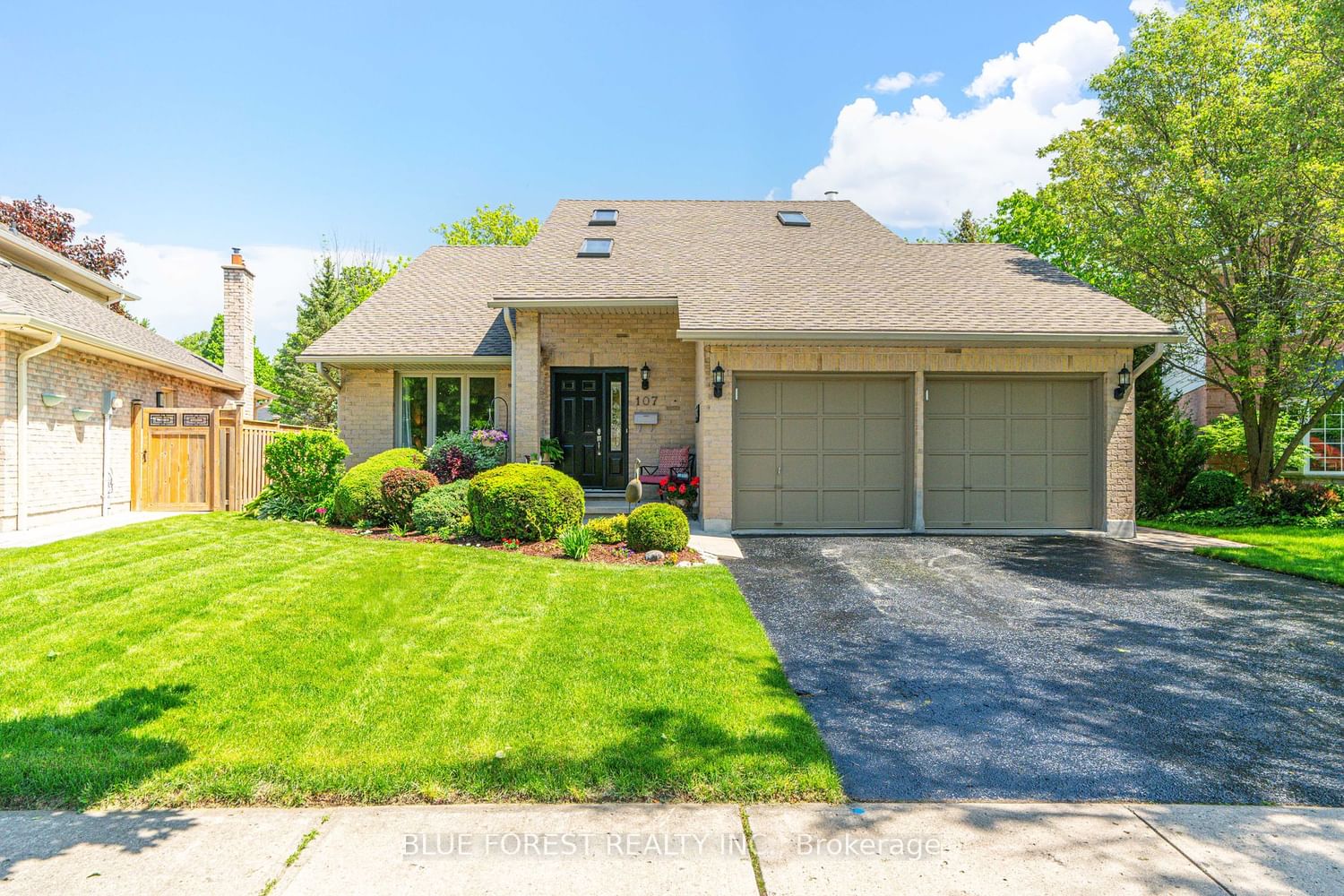$799,900
$***,***
3-Bed
4-Bath
2500-3000 Sq. ft
Listed on 5/23/24
Listed by BLUE FOREST REALTY INC.
Nestled in a quiet community of Highland Woods, this immaculate 2-storey Sifton home is for sale for the first time in 30 years. This stunning well maintained home has been updated throughout the years whilst maintaining its inviting character. With Redoak hardwood throughout, 3 skylights, 2 gas fireplaces, 3.5 baths, 2 car garage and a professionally landscaped yard that backs onto trails, this home is sure to impress! The main floor greets you with a living room featuring high ceilings and an abundance of natural light. A large formal dining area is open to the living room which flows into the kitchen. While enjoying your morning coffee at the dinette, you are connected with the serene views of the backyard through large patio doors. The kitchen includes stainless steel appliances, granite countertops and a pantry. Step down to the cozy family room that includes a gas fireplace showcasing a stunning floor to ceiling decorative mantle. Upstairs, you will find 3 good sized bedrooms, generous closet sizes, an ensuite and a main bathroom featuring vented skylights. The lower level includes a full bath with heated floors, a den, and an enormous recreational room including a second gas fireplace. The recreational room can be sectioned off for an additional 4th bedroom if desired. Surrounded by mature trees, the backyard provides a peaceful and relaxation setting where you can spend time with the family or host get-togethers, meanwhile enjoying the beautiful tranquil scenery. Major updates include roof(2018), Furnace (2019), AC (2019), and an owned hot water heater (2019).
To view this property's sale price history please sign in or register
| List Date | List Price | Last Status | Sold Date | Sold Price | Days on Market |
|---|---|---|---|---|---|
| XXX | XXX | XXX | XXX | XXX | XXX |
| XXX | XXX | XXX | XXX | XXX | XXX |
| XXX | XXX | XXX | XXX | XXX | XXX |
Resale history for 107 Westwinds Drive
X8365584
Detached, 2-Storey
2500-3000
11+3
3
4
2
Attached
4
31-50
Central Air
Finished, Full
Y
Brick, Vinyl Siding
Forced Air
Y
$4,178.93 (2023)
38.74x42.72 (Feet) - 38.47 X 127.50 X 42.82 X 120.17 X 56.66
